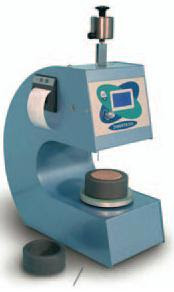According to ACI 318 15.4 at any section external moment is calculated by assuming a plane that passes through the footing vertically and moments are determined by using the forces over area of foundation on desired side of above vertical plane. Considering a plane, moment for maximum factored load of an isolated foundation can be determined-now question is where the vertical plane should be assumed. The section where vertical plane have to place is called critical section.
ACI 318 15.4.2 defines the location of critical section of isolated foundation by:
a. In case of foundation supporting wall, pedestal or column of concrete-on face of wall, pedestal or column.
b. In case foundation that supports masonry wall-on halfway between edge of wall and its middle.
c. In case of foundation that supports a column having steel base plate-on halfway between edge of steel plate and face of column.

ACI 318 15.3: but when footing that supports regular polygon or circular shape pedestal s or columns –these shaped pedestals or columns should be treated as a pedestal or column of square shape having same area of those actual shape.
ACI 318 15.4.2 defines the location of critical section of isolated foundation by:
a. In case of foundation supporting wall, pedestal or column of concrete-on face of wall, pedestal or column.
b. In case foundation that supports masonry wall-on halfway between edge of wall and its middle.
c. In case of foundation that supports a column having steel base plate-on halfway between edge of steel plate and face of column.

ACI 318 15.3: but when footing that supports regular polygon or circular shape pedestal s or columns –these shaped pedestals or columns should be treated as a pedestal or column of square shape having same area of those actual shape.
































