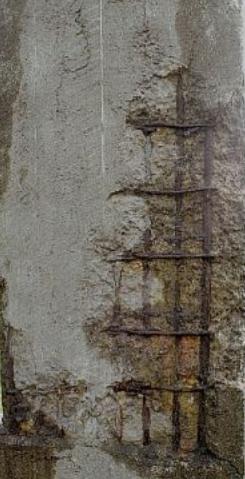Generally two types of foundation are adopted in broad sense. They are:
a. Deep supporting system
b. Shallow supporting system
Before go through the main topic we will briefly discuss about both system of foundation.
Deep supporting system:
The foundation that has deep component extending well below the active zone of moisture in soil is called a foundation having deep supporting system. The active zone is important as the only enemy to foundation on black cotton soil is moisture. Thus moisture fluctuation does not disturb the foundation system. Plies or drill piers are the ideal example of this type of system.
The foundation system that does not extend beneath the active zone of moisture is termed as shallow supporting system. As the foundation component remains in moisture zone, the foundation and the structure as well suffer movements as supporting expansive soils get expanded due to activity of moisture.
Now we are ready to discuss the economic considerations. The foundation systems discussed above both have risk of damage due to differential settlement. We have to know about the cost involvement and reduction or increment of risk for particular foundation system.
Both deep supporting and shallow supporting systems have risk of differential settlement. Differential settlement causes disturbance to superstructure and destruction of architectural elements of the structure. Both methods involve with respective cost involvement. Obviously the deep supporting system of construction involves relatively more cost.
The fact related to risk and cost is that degree of risk has a proportion of inverse order to cost. But when heavy cost involvement is concerned, sometimes higher risk of foundation failure is accepted. So shallow foundation system is sometimes adopted knowing greater risk involvement considering economy and affordability.
Now question is how we can select foundation system satisfying both risk and economy. The answer is-it is impossible to meet both conditions. So owners or developers have to take a tough discussion. Normally two lists are made to determine a better solution. These are:
a. Listing foundation system in increasing level of risk.
b. Listing foundation systems in decreasing construction cost.
From these two lists one can choose the better options of foundation system for his/her sweet home or commercial or industrial structure to be rested on black cotton soil.


























