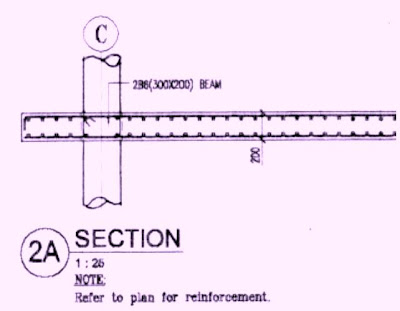Popularity of Flate Plate
The use of flatplate appeals to designers particularly because design flexibility is possible through shifting of walls without the need for columns to be properly aligned. With increasing demand for flexibility in interior layout, the use of flat plate for landed houses is gaining much popularity amongst architects. The main and unique feature of this system is that it provides a way for the architect to achieve the concept of high and completely flat ceiling with no beam protrusion. The services can be installed within or below the slab and there are flexibilities in relocating vertical small penetrations. The soffit is often flat and high ceiling height can be achieved.
Columns Used
The columns used in this system are either cast in-situ concrete columns or circular steel hollow sections. When the columns used are steel hollow sections with concrete in-fill, the desired finish with exposed steel can be easily achieved.
Connection & Detailing
The main consideration for steel column connection to flat plate is to ensure that the base plate for the steel columns are cast into the concrete flat plate. Hence the positioning and alignment of the base plates are of utmost importance.
If concrete in-fill and column bars are required within the steel hollow section, the starter bars for the columns have to be placed and fixed in position prior to casting of concrete flat plate (see figure 2.0 for base plate connection).
Columns Used
The columns used in this system are either cast in-situ concrete columns or circular steel hollow sections. When the columns used are steel hollow sections with concrete in-fill, the desired finish with exposed steel can be easily achieved.
 |
| Flat plate system with circular steel column |
The main consideration for steel column connection to flat plate is to ensure that the base plate for the steel columns are cast into the concrete flat plate. Hence the positioning and alignment of the base plates are of utmost importance.
If concrete in-fill and column bars are required within the steel hollow section, the starter bars for the columns have to be placed and fixed in position prior to casting of concrete flat plate (see figure 2.0 for base plate connection).
 |
| Figure 2.0 : Base plate details for column |
 |
| Figure 3.0 : Examples of shear reinforcement |
 |
| Figure 4.0 : Hidden beam within column strip |
No comments:
Post a Comment