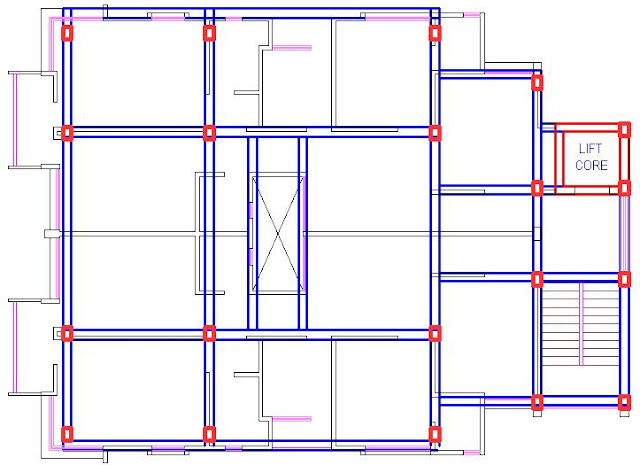The plan in Fig:1.0 is the desired drawing that have to import to a STAAD.Pro file to generate a new model. Now we are in required AutoCAD file. Here we will discuss the procedure in details showing all commands in AutoCAD, required to process the CAD file exportable to STAAD.Pro.
Fig: 1.0
In Fig: 2.0, the beam-column layout is shown.
Fig: 2.0
At first, lines have to draw along thebeam intersecting their center lines. To accomplish this purpose we will use the Construction Line command. As shown in Fig : 3.0 select Construction Line from Draw toolbar.
SYMBOL: Construction Line
Fig: 3.0
Notice in the command line Five options are appeared. Among these we will use Hor & Ver which represents Horizontal and vertical. So we write V (Fig: 4.0) and press enter from keyboard and draw all vertical line intersecting the center line of the column and beam as per layout as suggested by Architects and structural engineers considering the aesthetic and structural safety. Again use Construction Line command and write H in command line to provide all horizontal lines intersecting column and beam center line as well as intersecting the the lines those drawn normal the Horizontal using vertical Construction line command.
Fig: 4.0
The resulting figure is shown in Fig 5.0. It is worth mentioning that construction line has infinite length in both X and Y direction corresponding to horizontal and vertical construction line. For convinience of our work we trim (cutting off unexpected portion of lines or construction lines) this construction lines making a retangle around the plan. This makes congestion free clean and readable figure(Fig 5.0). So we will make a rectangle as shown in Fig 5.0 and Fig 6.0. Tutorial for drawing rectangle is published(posted) in these blog.
Fig: 5.0
SASASAS
SSDSDSD
DSDSDS








Very much helpful i like this a lot.
ReplyDeleteVisit this site where discussed how to make a column in AutoCAD
https://www.youtube.com/watch?v=E4ATN8SwTfI
nothing that
Deletepls send me beam layout plan and details and send me my mail id
ReplyDeletethanks for very useful idea
ReplyDeleteCAD cenre in kottayam